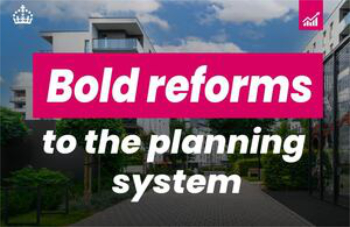Designing with Daylight – how to incorporate daylight and natural ventilation into commercial building design plans
Transform your next building project – Designing with daylight and ventilation
With people spending up to 90% of their time indoors, there is an increasing need for building design to incorporate sustainable approaches that improve the well-being of people and the environment.
A core purpose of VELUX Commercial is to contribute to better indoor climates that improve occupant well-being, as well as help to reduce energy consumption through the introduction of daylight and fresh air in commercial building spaces.
Rooflights play a central role in introducing daylight and ventilation into a building whilst maintaining a connection to the outside world. Rooflights remove unwanted smoke and toxins in the event of a fire and reduce energy consumption by reducing a reliance on artificial lighting and air conditioning.
Incorporating simple and functional daylighting solutions into design plans creates comfortable work, study, and leisure environments in any commercial building. Buildings that welcome an excellent indoor climate have found that learning abilities in schools and productivity levels in offices can increase by up to 15%.
With this downloadable Daylight Design Guide, VELUX Commercial takes an in-depth look at incorporating daylight and natural ventilation into commercial building design to create healthy indoor environments.
The design guide explores the following topics:
- Importance of daylight and ventilation
- Sustainability
- Designing with daylight and ventilation – key considerations
- Adding daylight to your design – practical examples
- Products and solutions
- Design support and tools
You can download your copy of The Daylight Design Guide here
Related Articles
Featured articles and news
Commissioning Responsibilities Framework BG 88/2025
BSRIA guidance on establishing clear roles and responsibilities for commissioning tasks.
An architectural movement to love or hate.
Don’t take British stone for granted
It won’t survive on supplying the heritage sector alone.
The remarkable story of a Highland architect.
The Constructing Excellence Value Toolkit
Driving value-based decision making in construction.
Meet CIOB event in Northern Ireland
Inspiring the next generation of construction talent.
Reasons for using MVHR systems
6 reasons for a whole-house approach to ventilation.
Supplementary Planning Documents, a reminder
As used by the City of London to introduce a Retrofit first policy.
The what, how, why and when of deposit return schemes
Circular economy steps for plastic bottles and cans in England and Northern Ireland draws.
Join forces and share Building Safety knowledge in 2025
Why and how to contribute to the Building Safety Wiki.
Reporting on Payment Practices and Performance Regs
Approved amendment coming into effect 1 March 2025.
A new CIOB TIS on discharging CDM 2015 duties
Practical steps that can be undertaken in the Management of Contractors to discharge the relevant CDM 2015 duties.
Planning for homes by transport hubs
Next steps for infrastructure following the updated NPPF.
Access, history and Ty unnos.
The world’s first publicly funded civic park.
Exploring permitted development rights for change of use
Discussing lesser known classes M, N, P, PA and L.
CIOB Art of Building photo contest 2024 winners
Fresco School by Roman Robroek and Once Upon a Pass by Liam Man.

























